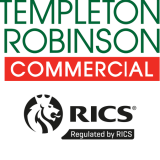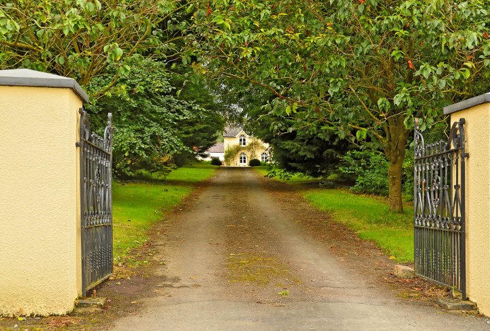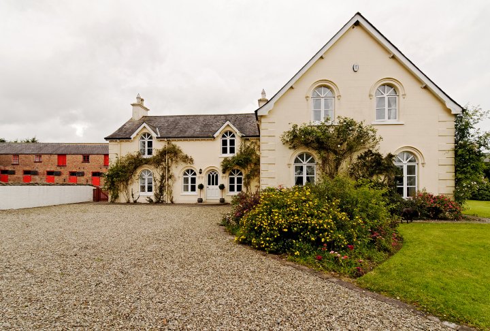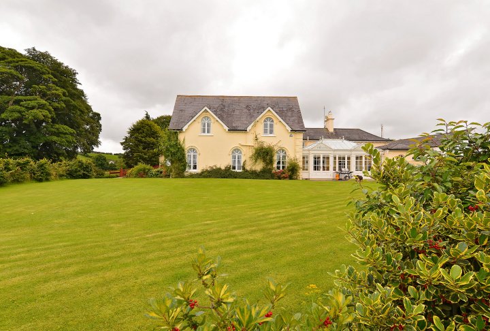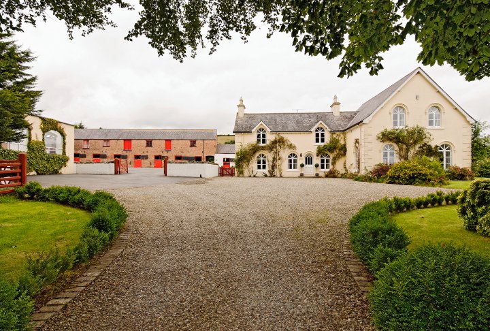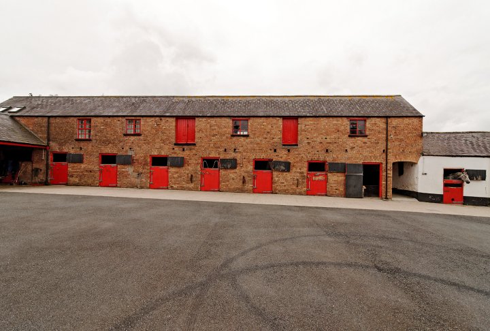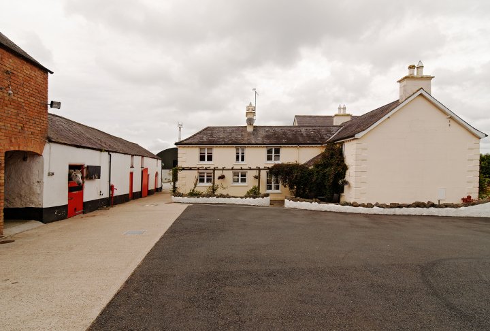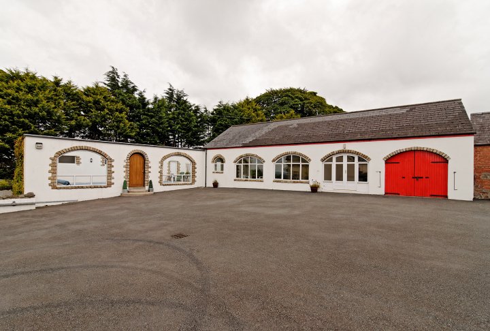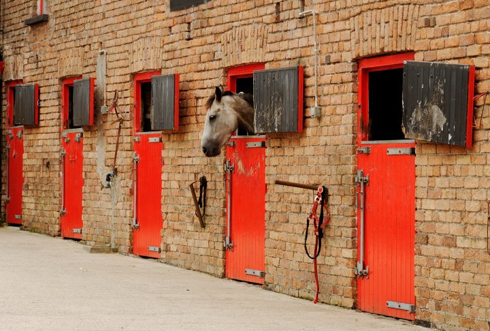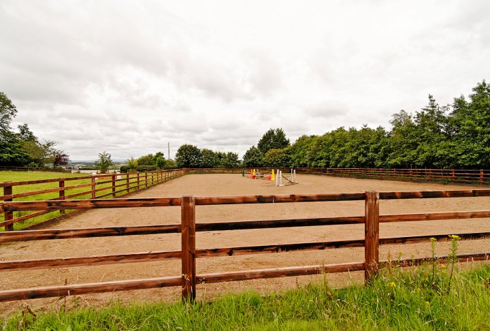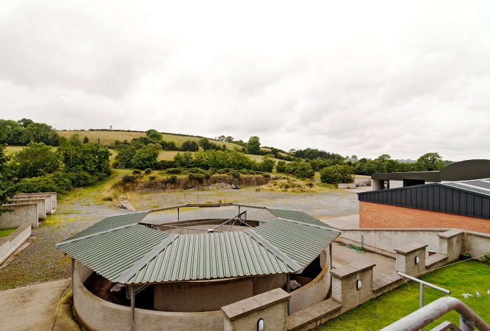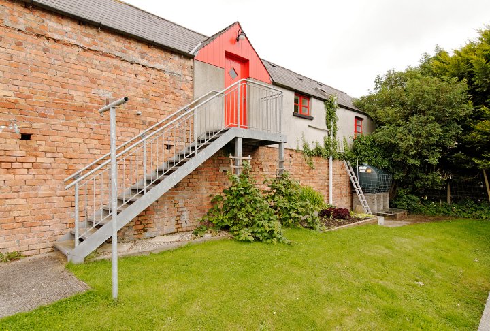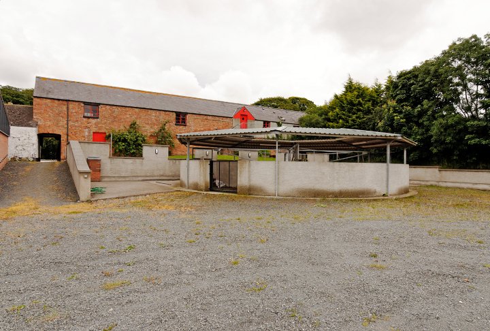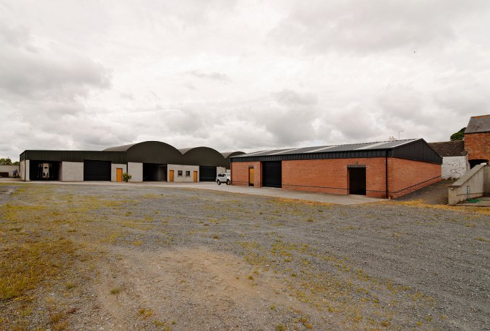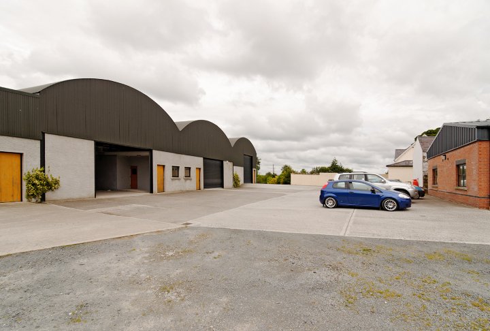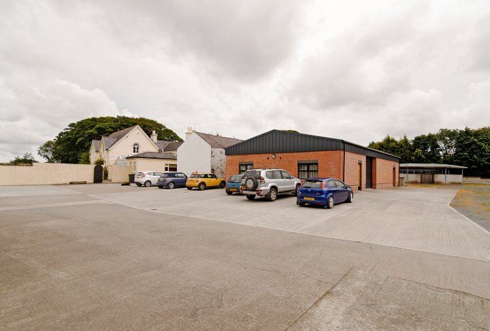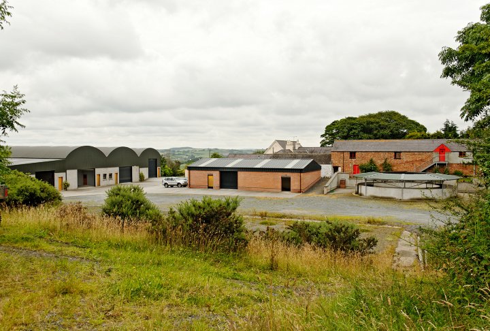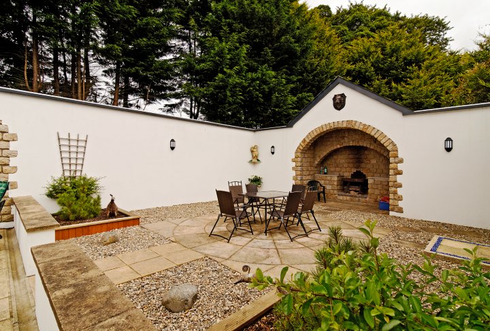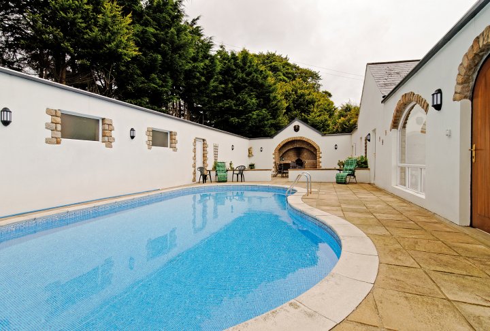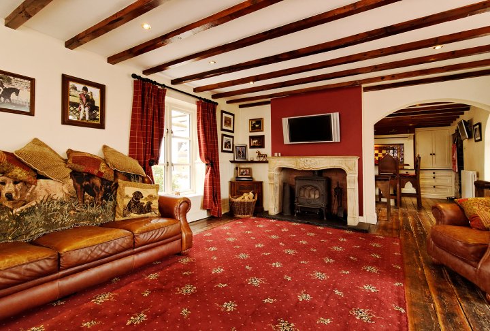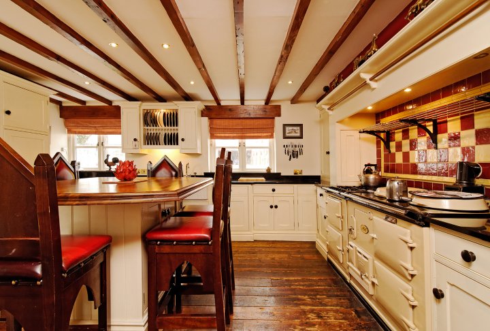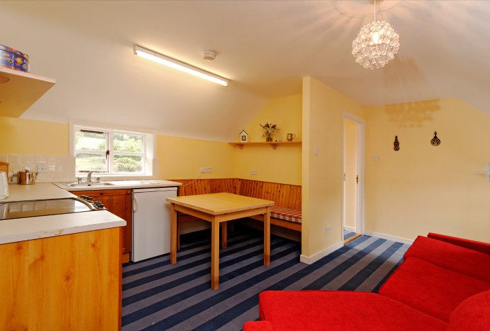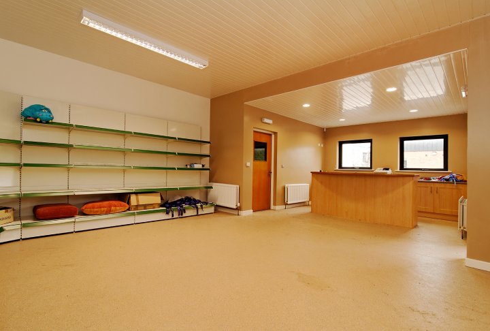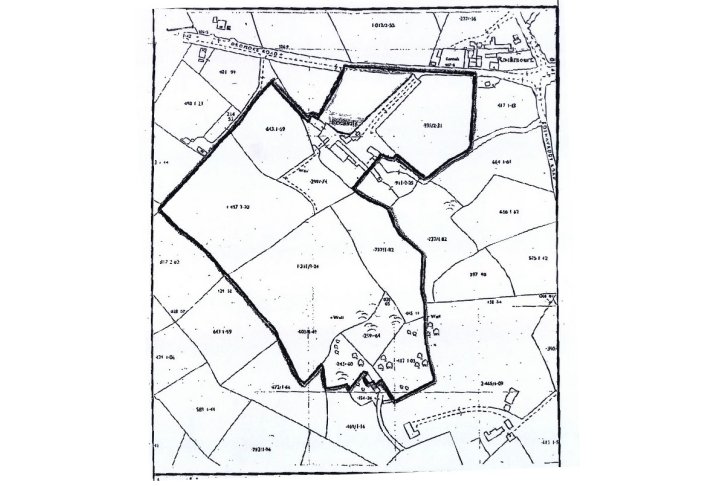FOR SALE
44 Dromore Road
Ballynahinch
BT24 8HS
Charming Detached Residence with circa 19 acres, Equestrian Facilities and 3 Large Sheds / Shop Unit with Planning Permission for Commercial Use
Rarely does a property of this calibre and character come onto the market. Approached by a tree-lined driveway, this imposing detached residence combines an air of graceful living with a feeling of warmth and homeliness. Internally the property has been sympathetically renovated and beautifully decorated to provide extremely spacious and well presented family accommodation. Situated within approximately one mile of the centre of the busy market town of Ballynahinch, the delightful setting is enhanced by its easy access to the M1 Motorway, the excellent shopping facilities now provided at Sprucefield, schools for all age groups and denominations, and other essential amenities.
- Charming Detached Residence with circa 19 acres
- Restored and upgraded in 2004/05 to include rewiring and replumbing, hardwood double glazed window frames
- Generous Reception Hall, Drawing Room, Sitting Room, Family Room, Double Glazed Conservatory
- 4 Double Bedrooms, 2 with Ensuite facilities and luxury Main Bathroom in Victorian style
- Recently fitted Kitchen by Robinson Interiors with 2 oven Aga and electric /gas module,
feature Arocia wood island unit / dining table - TV, Sky and telephone points in all rooms with Category 5 Cabling for Broadband
- Zoned and Monitored Alarm System, Central Vacuum System, Oil Fired Central Heating
- Equestrian facilities to include outdoor sand school, Victorian built stable block, machinery / lorry shed, Horse Bathing Area
- Self contained Grooms or Guest Apartment with 2 Bedrooms
- Mature gardens laid in lawns, flowerbeds, trees, shrubs and patio areas
- Gates to main tree lined driveway. Second spearate private mature driveway with access to rear yard
- Three Large Sheds with Shop Unit, WC and Planning Permission for Commercial Use
- Office Block with Two Offices, Kitchen and WC / Shower Room
PRICE: Offers around £895,000
EPC: E-50
LOCATION
From roundabout at Newcastle Road junction, turn right onto Dromore Street and continue on Dromore Road for one mile. House on left hand side.
Viewing: By appointment with & through agent
+44 (0)28 9066 3030
Click here to download a pdf brochure
The Property Comprises:
Ground Floor:
CHARMING RECEPTION HALL: 19′.9″ x 14′.3″ Gas coal effect fire set in attractive painted and carved wooden fireplace with marble inset and hearth, cornice ceiling, storage under stairs.
DRAWING ROOM: 38′.0″ x 24′.9″ Magnificent wood painted fireplace with limestone inset and solid fuel burning stove, border parquet wooden flooring. Double doors to conservatory.
STUDY: 19′.0″ x 13′.9″ Adam style painted wooden fireplace with slate hearth, attractive book shelving and cornice ceiling.
FAMILY ROOM: 16′.5″ x 15′.5″ ‘Jotul’ wood burning stove, ‘Guinness Board’ reclaimed oak flooring. Double doors to conservatory.
Archway to. . .
KITCHEN: 15′.0″ x 15′.0″ Extensive range of high and low level units, full double Welsh sink, with waste disposal unit, 2 oven oil fired Aga with electric/gas module, integrated dishwasher and fridge, arocca wood centre island unit/dining table, granite work tops, beamed ceiling, part tiled walls, Guinness board reclaimed oak strip flooring.
UTILITY ROOM: 18′.0″ x 9′.8″ Fantastic range of pine units including wine rack and vegetable baskets, double drainer twin bowl stainless steel sink unit, plumbed for washing machine, boot rack and pantry. Guinness board reclaimed oak floor.
SEPARATE WC: Victorian style wc and pedestal wash hand basin.
REAR HALLWAY: Cloaks area. Double doors to. . .
DOUBLE GLAZED CONSERVATORY: 26′.3″ x 21′.3″ Guinness board reclaimed oak flooring.
Two sets of double doors to garden.
Staircase to. . .
First Floor:
GALLERY LANDING:
MASTER BEDROOM: 22′.9″ x 18′.9″ Full range of built-in robes and drawer units, low voltage spotlights. Dressing area.
ENSUITE SHOWER ROOM: Fully tiled shower cubicle with power shower, twin pedestal wash hand basins, low flush wc, heated towel rail, magnificent jacuzzi style bath.
BEDROOM (2): 13′.6″ x 11′.9″
ENSUITE SHOWER ROOM: Fully tiled corner shower cubicle, power shower, low flush wc, wash hand basin, extractor fan.
BEDROOM (3): 18′.10″ x 13′.6″ Full range of built-in robes, drawer units and dressing table, low voltage spotlights, wood tongue and groove ceiling.
BEDROOM (4): 17′.9″ x 15′.9″ Range of built-in robes and shelves.
VICTORIAN STYLE BATHROOM: Roll top bath with telephone hand shower, tiled shower cubicle with Aqualisa power shower unit and Mira shower unit, vanitory unit, low flush wc, part tongue and groove panelled walls. Double doors to hotpress with copper cylinder.
Outside:
Entrance gates to main tree-lined driveway with second driveway providing access to rear yard.
Mature gardens laid in lawns with flowerbeds with many interesting plants, shrubs and trees and patio areas.
EQUESTRIAN FACILITIES OUTDOOR SAND SCHOOL: 60 metres x 30 metres.
Double entrance gates to enclosed yard area with additional parking.
OUTDOOR HEATED SWIMMING POOL: Feature stone area for barbeques, etc.
SHOWER/WC/CHANGING ROOM: OUTSIDE OFFICE: 36′.0″ x 14′.0″ Opening into pool area. Wired for telephones, own central heating system and hardwood double glazed windows.
LOFTED VICTORIAN STABLE BLOCK: Comprising nine loose boxes with water feeders, feed room and tack room. Tool shed and wood shed.
REAR YARD:
HORSE COVERED WALKER: For four horses. Three concrete muck bays, levelled area for secondary sand school. Foundations laid for indoor sand school (140′ x 75′), subject to planning permission.
Approximately 15 acres of mixed grazing and woodland. Derelict dwelling in wooded area with potential for replacement dwelling subject to planning.
SHED (1): 58′ 0″ x 29′ 2″ (17.68m x 8.89m) Electric roller door.
SHED (2): 71′ 0″ x 59′ 0″ (21.64m x 17.98m) Shop area, wc. Commercial planning permission.
SHED (3): 58′ 0″ x 29′ 0″ (17.68m x 8.84m) Electric roller door.
CAR/TRAILER PORT 17′ 0″ x 12′ 3″ (5.18m x 3.73m)
Concrete yard.
WOODEN STORE: 41′ 0″ x 12′ 3″ (12.5m x 3.73m)
Fields with drainage.
RED BRICK OUTBUILDING: Comprising horse bathing bay and . .
GARAGING FOR 4 CARS: 33′ 0″ x 30′ 0″ (10.06m x 9.14m)
OFFICE BLOCK: 2 Offices and kitchen.
SELF CONTAINED GROOM’S OR GUEST APARTMENT OVER STABLING:
Hardwood double glazed window frames, oil fired central heating. Including. . .
LIVING/DINING ROOM & Kitchen: 17′.3″ x 13′.7″ (at widest points) Range of units, single drainer stainless steel sink unit, built-in bench seating. Hotpress with copper cylinder and immersion heater.
BEDROOM (1): 13′.0″ x 7′.0″ Built-in robe
BEDROOM (2): 9′.8″ x 6′.6″ Built-in robe
SHOWER ROOM: Tiled shower cubicle with electric shower, low flush wc, pedestal wash hand basin.

