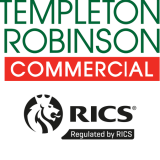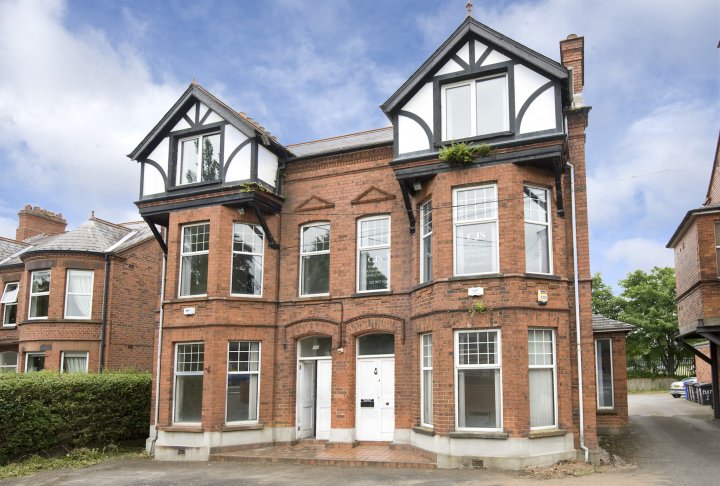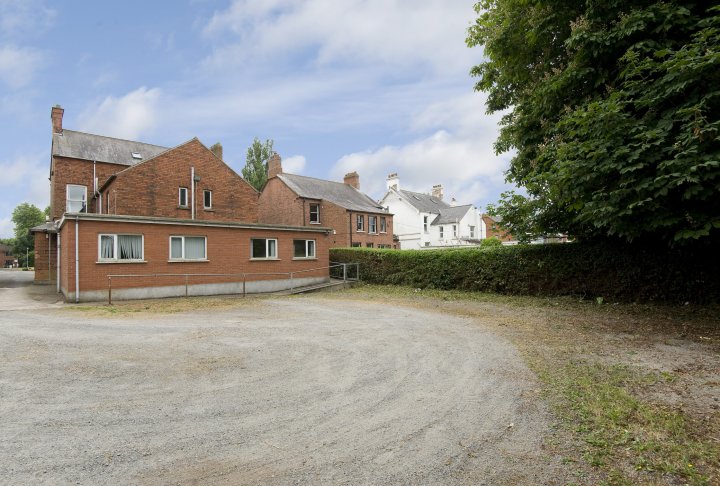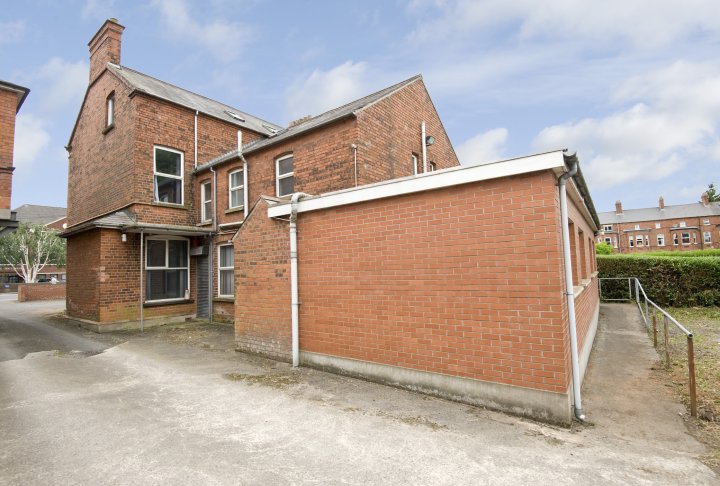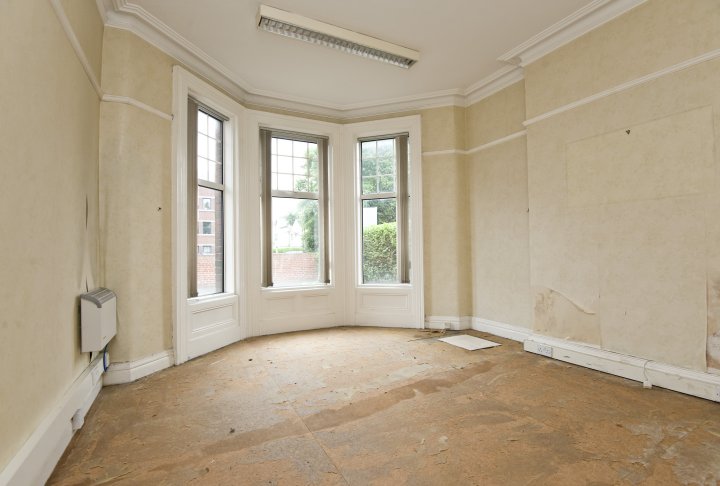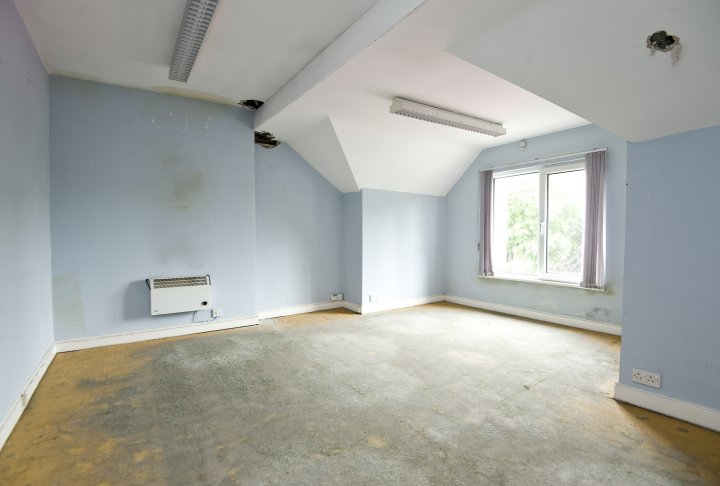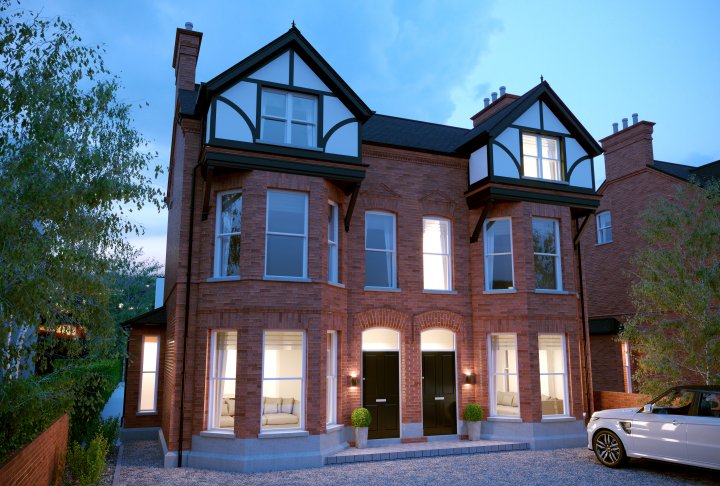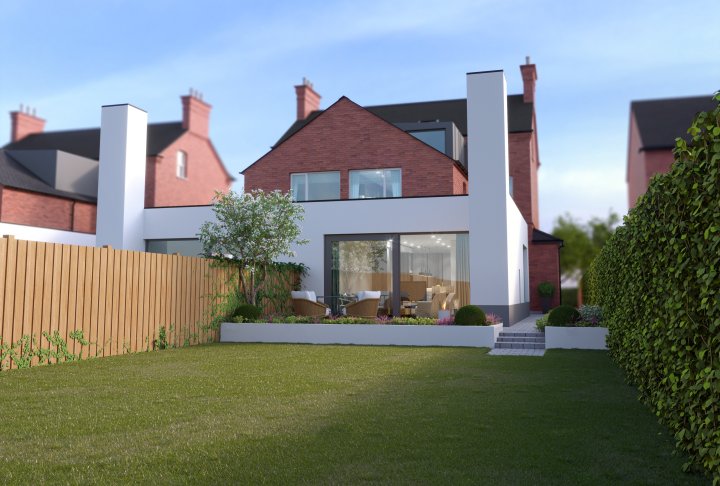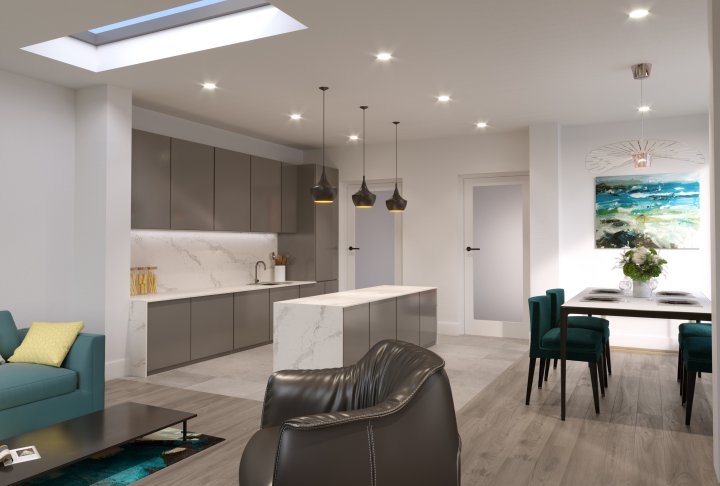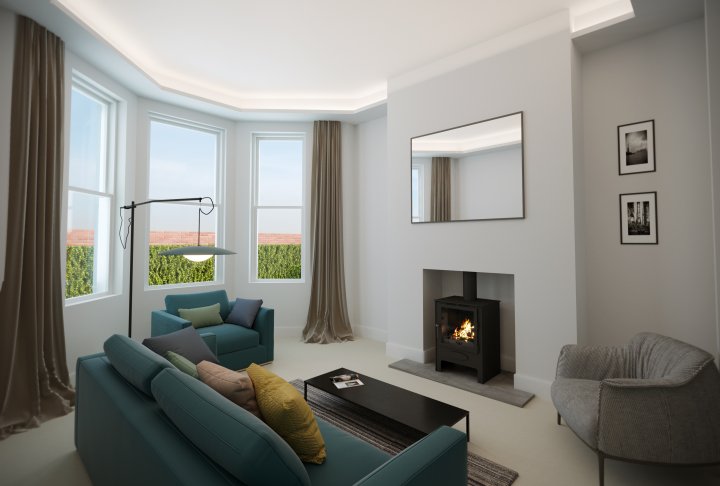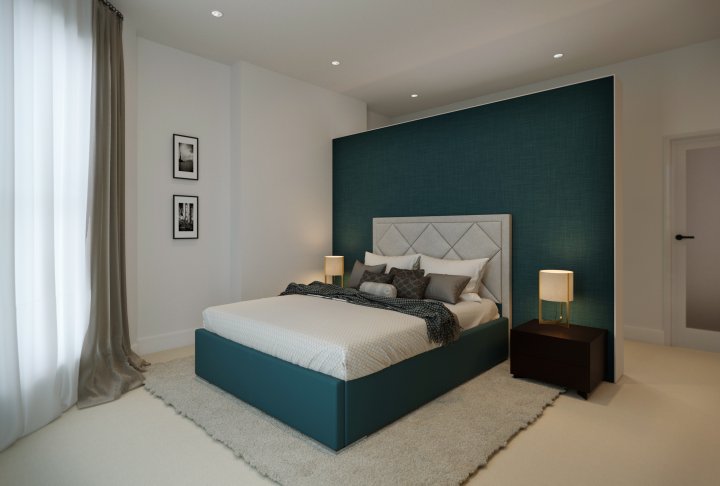FOR SALE
240-242 Upper Newtownards Road
Belfast
BT5 3EU
Development Opportunity / Office Building
The property is situated in the heart of the vibrant Ballyhackamore area fronting a main arterial route and the new “Glider” rapid transit bus system.
The property comprises two large semi-detached properties connected to offices with extensive parking area to rear which may afford additional space for enlargement of the existing space.
Planning permission has recently been granted for change of use to two semi-detached dwellings with single storey extensions.
Viewing by appointment with our Ballyhackamore Branch 028 9065 0000
Click here to download a pdf brochure
DETAILS
SIZE:
Ground Floor:
4 no Offices – 609 sq.ft. (56.6 sq.m.)
Study – 94 sq.ft. (8.7 sq.m.)
Kitchen – 464 sq.ft. (43.1 sq.m.)
Utility Room – 83 sq.ft. (7.7 sq.m.)
First Floor:
3 no Offices – 479 sq.ft. (44.5 sq.m.)
Kitchen – 59 sq.ft. (5.4 sq.m.)
Separate W.C.
Second Floor:
2 no Offices – 410 sq.ft. (38.1 sq.m.)
Store
NO 242
Ground Floor:
3 no Offices – 351 sq.ft. (32.6 sq.m.)
First Floor – 2 no Offices 405 sq.ft. (37.6 sq.m.)
Staff Toilets
Second Floor:
2 no Offices – 408 sq.ft. (37.9 sq.m.)
Total – 3,362 sq.ft.
Outside Extensive parking front and rear
Price: Offers over £380,000
PLANNING:
The planning permission obtained by McGonigle McGrath, Architects, involve full refurbishment and extension to provide two exceptional houses in keeping with the original architecture but providing an ultra modern lifestyle.
RATES:
NAV £19,950.00
Rates payable 2018/19 £11,784.80
Note: Details from LPS Valuation List
EPC:
E-123

