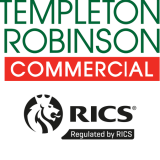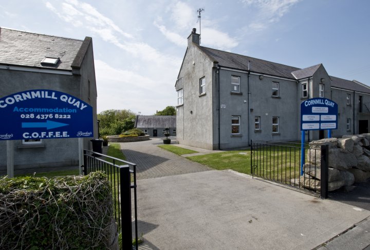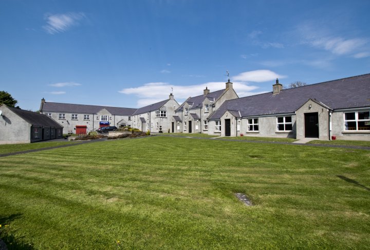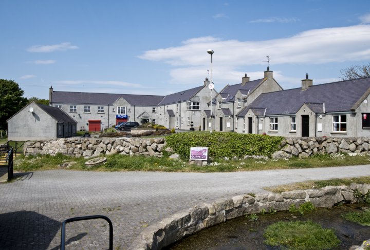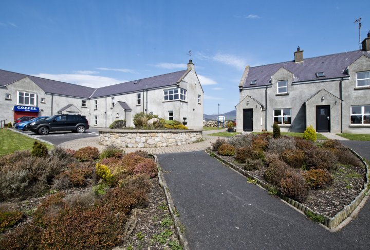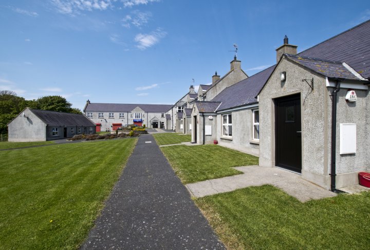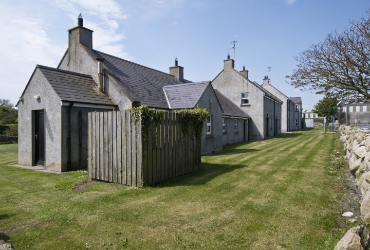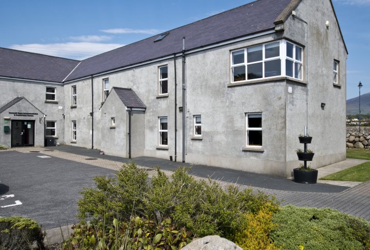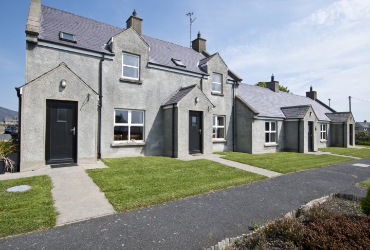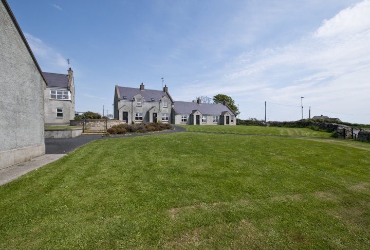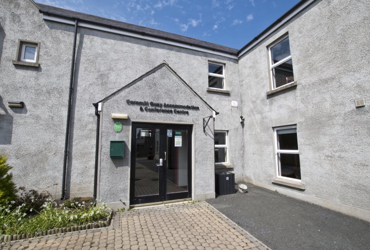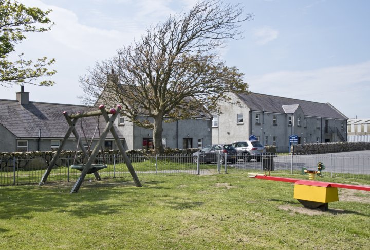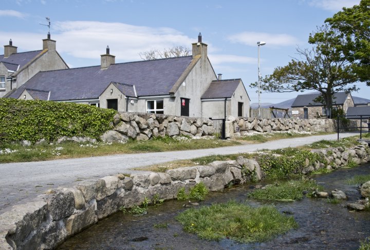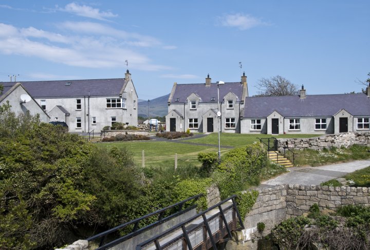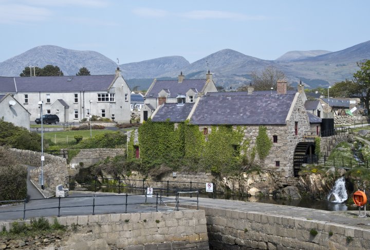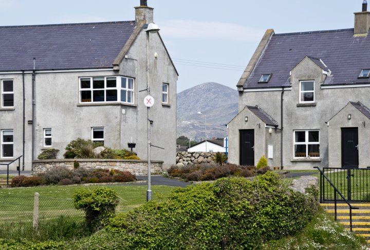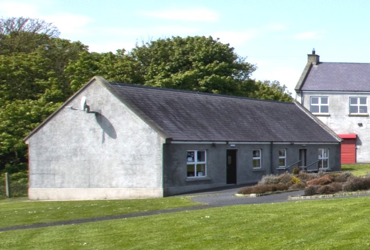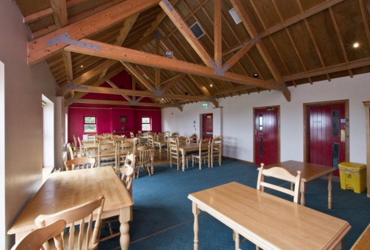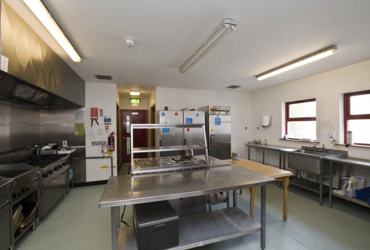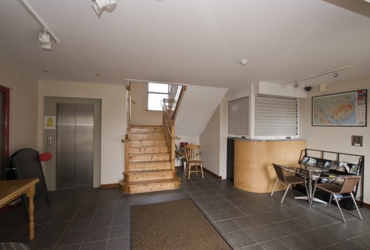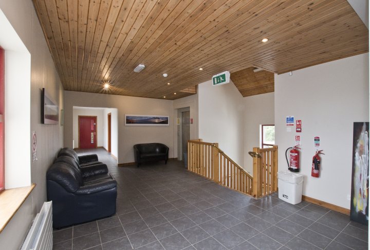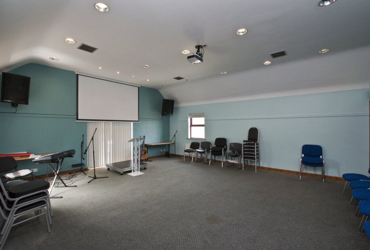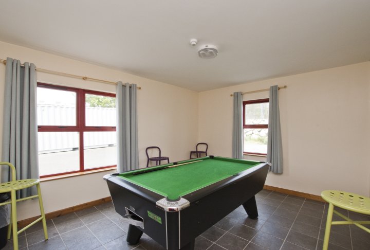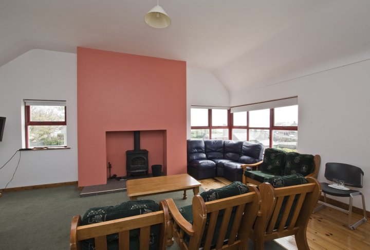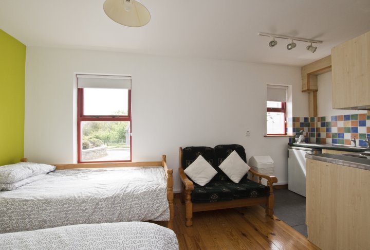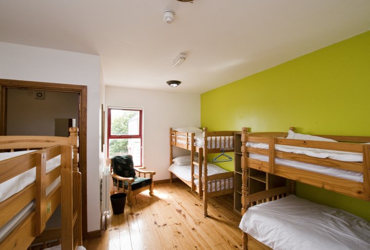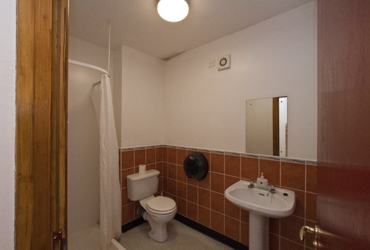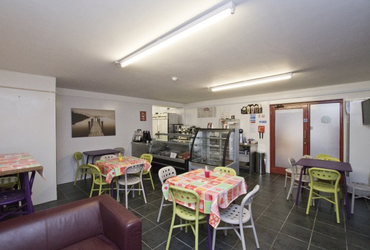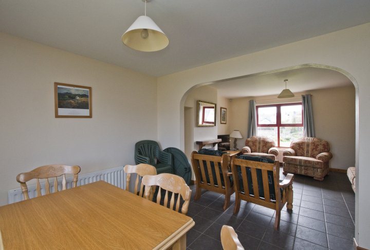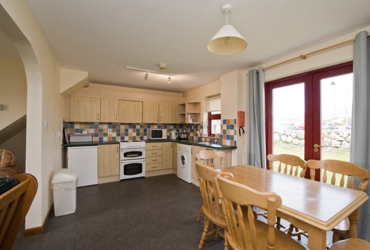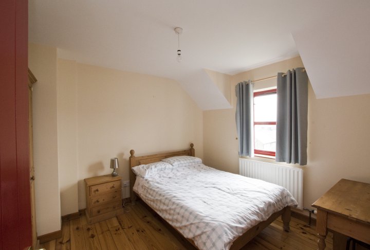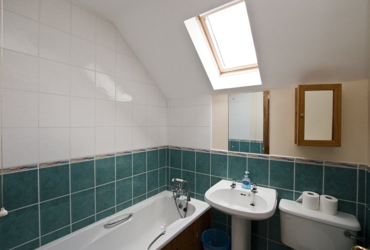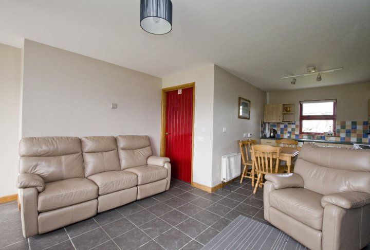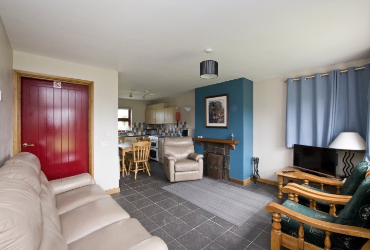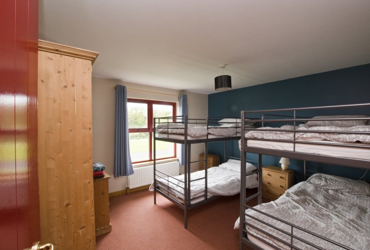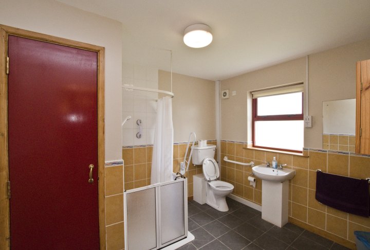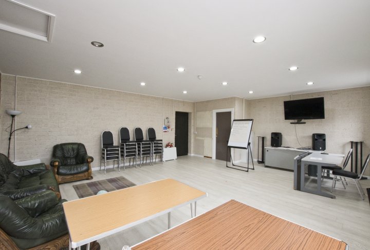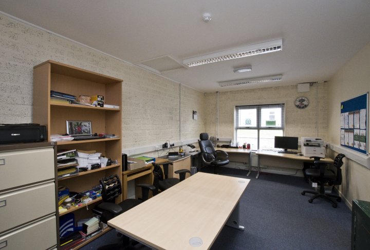SOLD
Cornmill Quay
Annalong
BT34 4QG
Investment Opportunity
Hostel / Conference Centre / Cottages
This superb complex was constructed in 2005 by Annalong Community Development Association to an exacting specification. Set close to the harbour in the centre of Annalong village this is a popular destination to explore the Mournes and the surrounding coastline.
The property has been let for the past 14 years and is being offered either for sale or to let, fully fitted and furnished.
Viewing by appointment with Sole Agent 028 9042 4747
Click here to download a pdf brochure
DETAILS
SIZE:
Main Hostel / Conference Centre – c 8,250 sq.ft. (767 sq.m.)
Office / Shops – c 1,000 sq.ft. (93 sq.m.)
2 no 2 Storey Cottages, each – c 775 sq.ft. (72 sq.m.)
2 no 1 Storey Cottages, each – c 660 sq.ft. (61 sq.m.)
All areas relate to gross internal floor areas
Sale: Offers in the region of £495,000
Rent: Offers in the region of £27,500 per annum
Sale: Offers in the region of £495,000
Rent: Offers in the region of £27,500 per annum
VAT:
Applicable to the above
RATES:
NAV – £12,300
Rates payable 2018/2019 – £7,032.75
ACCOMMODATION:
Main Building – Hostel / Conference
This is an excellent 2 storey building built and fitted out to a high standard and providing great flexibility to increase bedroom accommodation and upgrade to a large guest house or Nursing Home. The building is also fitted out to a good standard with an industrial kitchen which would be the envy of many a hotel.
Ground Floor
3 no Retail Units
Main Foyer and Reception
Staff Kitchen / Dining
Laundry Area
Disabled W.C./Change Room
2 no 6 person room (en-suite)
1 no 8 person room (en-suite)
Warden’s Apartment
First Floor
Gallery
Generous Restaurant
Fully Fitted Kitchen / Prep Area
Conference Room
2 no 6 person room (en-suite)
1 no 8 person room (en-suite)
Guest Living Room/Kitchenette
NOTE Passenger Lift installed. Oil fired central heating
Single-Storey Building
This is situated close to the main building and whilst currently used as offices the units offer good flexible accommodation.
4 no Residential Units
2 two-storey and 2 one-storey in a modern terrace fronting the common green with aspect towards harbour.
Unit 1: End Terrace
Ground Floor
Entrance Porch
Living Room
Kitchen / Dining Room
First Floor
2 Double Bedrooms (1 en-suite)
Bathroom
Unit 2: Mid Terrace
Ground Floor
Living Room
Kitchen / Dining Room
First Floor
2 Double Bedrooms (1 en-suite)
Bathroom
Unit 3: Mid Terrace
Entrance Porch
Living Room / Kitchen
2 Bedrooms
Bathroom
Unit 4: End Terrace
Entrance Porch
Living Room / Kitchen
2 Bedrooms
Bathroom NOTE
Unit 4 is designed for disabled use
EPCs
See brochure

