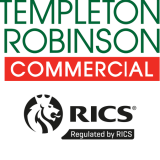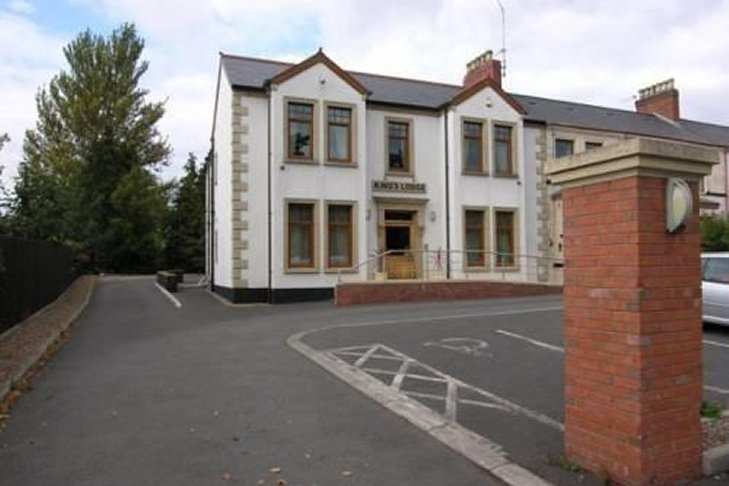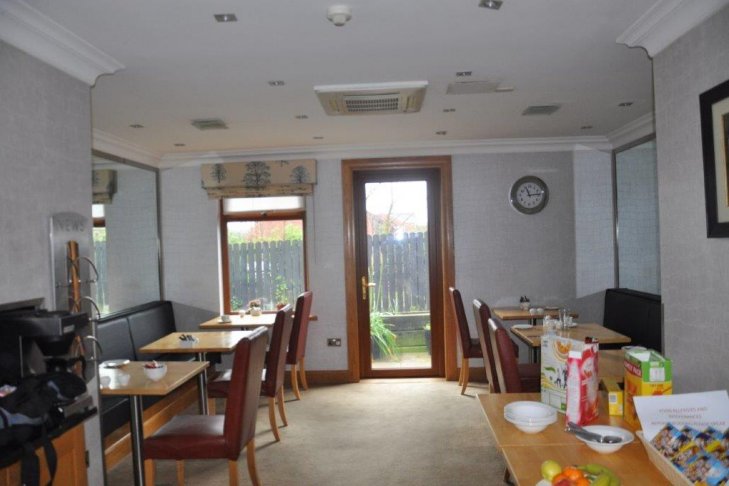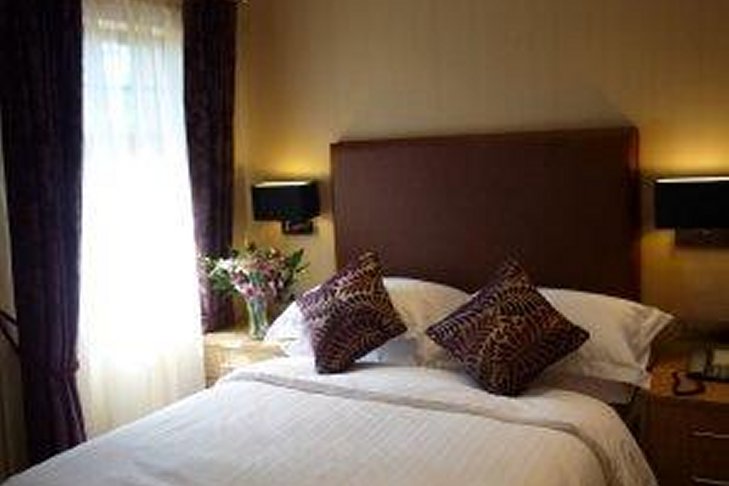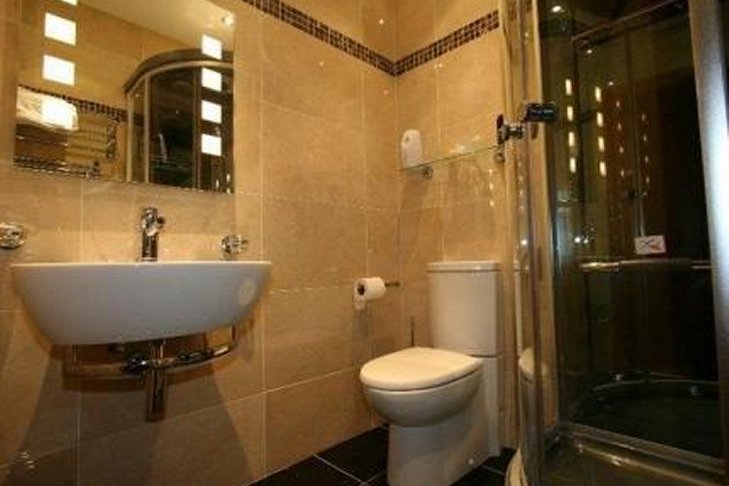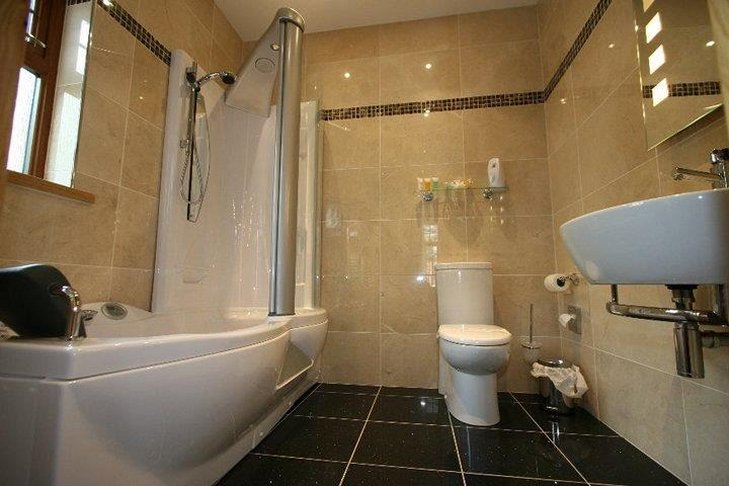SOLD
33 Upper Lisburn Road
Belfast
BT10 0GX
‘Kings Lodge’ B&B
An impressive Double Fronted End Town House presently run as a bed and breakfast called ‘Kings Lodge’. The potential for this fine property is wide ranging from its current use to conversion to a private home.
Presently, on the ground floor, are three ensuite bedrooms, a dining room and a fully equipped modern kitchen. On the 1st floor are five bedrooms (four are ensuite).
In addition the property benefits from PVC framed double glazed windows, oil fired central heating, parking facilities up to nine spaces and a small south facing patio area.
We are confident that the potential for this fine property will create wide ranging interest.
Viewing: By appointment through Agent
+44 (0)28 9066 3030
Click here to download a pdf brochure
THE PROPERTY COMPRISES:
Ground Floor
ENTRANCE HALL:
BEDROOM: 13′ 8″ x 8′ 12″ (4.16m x 2.74m)
ENSUITE BATHROOM: Jacuzzi style bath unit with power shower, pedestal wash hand basin,
low flush wc, heated towel rail style radiator, fully tilled walls, ceramic tiled floor, low voltage
spotlights, extractor fan.
BEDROOM: 13′ 7″ x 11′ 1″ (4.15m x 3.39m)
ENSUITE SHOWER ROOM: Shower cubicle, power shower, low flush wc, wash hand basin,
fully tiled walls, ceramic tiled floor, heated towel rail style radiator, low voltage spotlights, extractor
fan.
DOWNSTAIRS WC: Low flush wc, fully tiled walls, ceramic tiled floor. low voltage spotlights,
extractor fan.
DINING ROOM: 21′ 8″ x 15′ 1″ (6.6m x 4.6m) Builtin seating area, fresh air extractor system,
external door to outside seating area.
EXCELLENT KITCHEN FACILITY: 12′ 6″ x 9′ 6″ (3.8m x 2.9m) Fully equipped modern kitchen.
First Floor
BEDROOM (4): 14′ 8″ x 13′ 9″ (4.46m x 4.2m)
ENSUITE BATHROOM: Panelled bath, wash hand basin, low flush wc.
BEDROOM (5): 15′ 5″ x 13′ 9″ (4.7m x 4.2m)
ENSUITE SHOWER ROOM: Shower cubicle with shower unit, power shower, low flush wc,
wash hand basin, fully tiled walls.
BEDROOM (6): 10′ 6″ x 10′ 2″ (3.2m x 3.1m)
ENSUITE SHOWER ROOM:
BEDROOM (7): 9′ 11″ x 9′ 7″ (3.02m x 2.91m)
BEDROOM (8): 9′ 10″ x 9′ 10″ (3m x 3m)
PRICE Offers over £450,000
EPC
C-71
LOCATION
Main Lisburn Road from Balmoral

